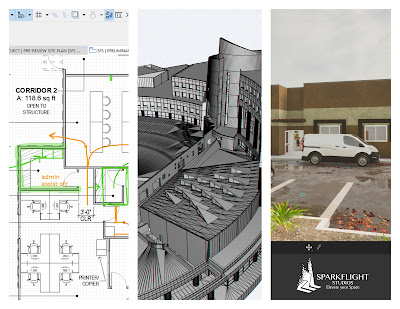Sparkflight's Virtual Tools
Although we wish to again be with one another in the same physical space, we have learned to adapt and rethink our approach to gathering virtually. As architects and problem-solvers, we look to our toolkit to provide means for visualizing and analyzing three-dimensional space with real-time feedback for our clients. In this post, we'll introduce a few of our tools illustrating how Sparkflight Studios is navigating architectural practice in a virtual environment.
This video conferencing platform is well known, and for good reason. We use Zoom on a daily basis, both internally and with our consultants and clients. It's a reliable tool with features that allow for productive and engaging meetings. We find that the annotate and whiteboard options are especially useful when communicating ideas graphically. Often, we screen-share our 3D BIM model and annotate over floor plans to work through problems, and imagine new solutions.
BIMx is a unique tool to interactively present 3D models and 2D documentation created within our ArchiCAD software. It can be used on desktop or mobile, and displays compelling visuals of the building with simple pinch and pan navigation. It also has a cut-away feature that easily allows for visuals of interior spaces. A handy tool in the field, BIMx is linked to construction documents for real-time feedback and coordination with the General Contractor and the trades.
A product of Unreal Engine, Twinmotion is a real-time immersive 3D architectural visualization platform that is directly linked to our ArchiCAD modeling software. Intuitive and powerful, Twinmotion is able to produce stunning visual stills and videos with drag-and-drop features. Pre-programmed "smart assets", such as people, motorways, and trees, automatically adjust to the parameters you define, such as time of day, and atmospheric settings (weather, season, etc.). It's powerful enough to show blades of grass blowing in the wind!




Comments
Post a Comment