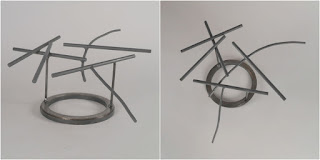LV Artist Registry

Chance 1 , steel. 15”h x 14”w x 14”d. Las Vegas, NV 7/2016 Canal Study 2 , steel. 23”h x 28"w x 18"d. Las Vegas, NV 6/2016 --> It Becomes Her ; steel, thread, and nylon mesh. 7"h x 22"w x 8.5"d. Las Vegas, NV. 4/2016. Canal Experience . 24’h x 26’w x 12’d. Un-built. 7/2016 --> Periscope , steel and A/V equipment. 30’h x 2.5’w x 5’d. Hotel Zephyr at Fisherman’s Wharf, San Francisco, CA, 2016 --> Shade Structure , steel. 16’h x 96’w x 42’d (4,000 sq ft). Clark County Government Center , Las Vegas, NV. 6/2010 - 11/2011. --> RTC Streetscape Mural , printed wallpaper. Varies: 14’ to 26’h x 158’w (4,900 sq ft). Mobility Training Center, Las Vegas, NV. 4/2015 - 2/2016 --> RTC Interior Murals , printed wallpaper. 25’h x 232’w (4,900 sq ft). Mobility Training Center, Las Vegas, NV. 4/2015 - 2/2016 --> -...
