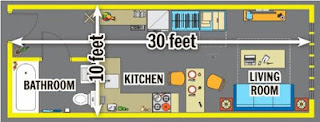The Face of Climate Change

Our contribution for the 2013 Earth Day - Face of Climate Change mosaic. See more images at the Earth Day Network website. This spring is the 43rd anniversary of Earth Day. We're excited to participate in many ways. For an astonishing glimpse of how our whole world is spreading the word about Earth Day, explore Earth Day Network's The Face of Climate Change campaign. You can also add your own image to the mosaic. Our pledge every day is to cost-efficiently integrate green into our work for you, and review sustainable practices in our own office. Quick Links: Earth Day Network EPA Pick5 Pick 5 is the U.S. government's official web portal to add up environmental action taken by individuals worldwide. The photo above is the outcome of a quick office brainstorming session. We discussed the impact that we see in our local world from climate change and what actions we're taking. Impacts: more heat-longer summers, shorter wi...
