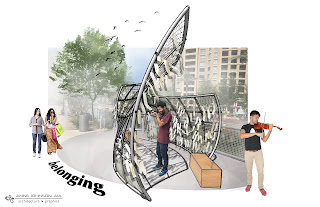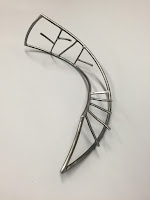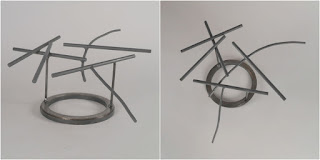Charter School to Open Fall 2017

Futuro Academy, a public charter school, will be opening Fall 2017 in Ward 3 at Lamb Boulevard and Washington Avenue. We're pleased to complete the design for this new campus that is transforming a vacant grocery store into a center for learning. Phase 1 is 28,870 square feet of developed space and includes six classrooms, administrative offices, and a multipurpose room. Executive Director Ignacio Prado has recently appeared on the news and in the Review Journal after Futuro Academy was picked by the Nevada Department of Education to participate in Nevada's Achievement School District. The R-J article quoted Prado considering the effort ahead of him, “One thing we know is now our clock is ticking, and we have a ton of work to do...Our goal is to target populations that are often marginalized and might have barriers to entry,” he said. Project partners include the Charter School Development Corporation and Opportunity 180 . Photo credit: Chase Stevens...








