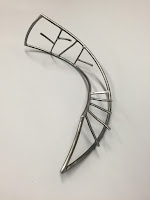Work Samples
click to enlarge images
It Becomes Her, Steel (2016)
7"h x 22"w x 8.5"d
My intention for this piece is to evoke a female nature including generative, biological and botanical motifs such as seashells, ribs, branches, kelp, and curves. Skin and structure create a layering and interplay between transparency and opacity...mystery and discovery…softness over strength. Different aspects of the form are revealed when it is rotated into three different positions of equilibrium. Skin has primacy over the means of connection to the structure.


Gaze, Wood (2016)
59"h x 24"w x 30"d
Contained within an abstracted camera tripod, this piece toys with viewers' expectations of an objectifying gaze. Seats are placed at each side of the "camera," and when participants interact with the sculpture they discover that they are also viewed. Eyes meet for a brief, and potentially dangerous, intimate moment.
Periscope, Steel, Hotel Zephyr, Fisherman’s Wharf, San Francisco, CA (2016)
30'h x 2.5'w x 5'd
A user-operated video camera mounted near the steel sculpture gives hotel guests 180-degree views of the waterfront and landmarks like Alcatraz. Developed in coordination with Blue Tree Enterprises, Wright Engineers and Blaque Metal Works. Our studio provided design and fabrication coordination for the 30-foot periscope.


RTC Mobility Training Center, Las Vegas, NV (2016)
Art and design for over 9,000 SF of 25-feet high interior murals within the Regional Transportation Commission of Southern Nevada’s (RTC) Mobility Training Center. Art direction and design for photographed and reconfigured building murals. Original art for desert and "Strip" landscape murals. The murals recreate a city street effect by simulating views a transit rider would experience across the Las Vegas valley, emphasizing the cardinal directions of the urban grid and the surrounding desert landscapes.

Government Center Photovoltaic System Parking Shade Structure, Las Vegas, NV (2011)
Design, documentation, and construction administration for 4,000 SF of unique steel structure for 30kW photovoltaic covered parking funded by The American Recovery and Reinvestment Act of 2009 (ARRA). Developed in coordination with Wright Engineers.

Marble Manor Enhancement Project, Las Vegas, NV (2009)
Improvements to existing playground and community center to facilitate use by residents, “Success by Six,” and Leisure Services programs. Multi-agency public housing partnership project prepared in conjunction with Las Vegas Arts Commission mural project. Artist brokered community partnerships to install garden and hold planting workshop, and participated in mural workshop led by muralists.

It Becomes Her, Steel (2016)
7"h x 22"w x 8.5"d
My intention for this piece is to evoke a female nature including generative, biological and botanical motifs such as seashells, ribs, branches, kelp, and curves. Skin and structure create a layering and interplay between transparency and opacity...mystery and discovery…softness over strength. Different aspects of the form are revealed when it is rotated into three different positions of equilibrium. Skin has primacy over the means of connection to the structure.


Gaze, Wood (2016)
59"h x 24"w x 30"d
Contained within an abstracted camera tripod, this piece toys with viewers' expectations of an objectifying gaze. Seats are placed at each side of the "camera," and when participants interact with the sculpture they discover that they are also viewed. Eyes meet for a brief, and potentially dangerous, intimate moment.
Periscope, Steel, Hotel Zephyr, Fisherman’s Wharf, San Francisco, CA (2016)
30'h x 2.5'w x 5'd
A user-operated video camera mounted near the steel sculpture gives hotel guests 180-degree views of the waterfront and landmarks like Alcatraz. Developed in coordination with Blue Tree Enterprises, Wright Engineers and Blaque Metal Works. Our studio provided design and fabrication coordination for the 30-foot periscope.


RTC Mobility Training Center, Las Vegas, NV (2016)
Art and design for over 9,000 SF of 25-feet high interior murals within the Regional Transportation Commission of Southern Nevada’s (RTC) Mobility Training Center. Art direction and design for photographed and reconfigured building murals. Original art for desert and "Strip" landscape murals. The murals recreate a city street effect by simulating views a transit rider would experience across the Las Vegas valley, emphasizing the cardinal directions of the urban grid and the surrounding desert landscapes.
Winchester Cultural Center - Dance Studio Room Addition, Las Vegas, NV (2012)
Design for 1,400 SF dance studio/classroom addition and surrounding landscape at existing facility. Process included case study research, design charrettes with the performing arts instructors, and outreach with the center’s Friends of Winchester group. Outcomes included window saddle bags with custom storage and custom millwork with a tree-form relating to the Center’s history of volunteer-led gardening and the metaphor of the young dancers’ reaching ever higher in their art.
Government Center Photovoltaic System Parking Shade Structure, Las Vegas, NV (2011)
Design, documentation, and construction administration for 4,000 SF of unique steel structure for 30kW photovoltaic covered parking funded by The American Recovery and Reinvestment Act of 2009 (ARRA). Developed in coordination with Wright Engineers.

Marble Manor Enhancement Project, Las Vegas, NV (2009)
Improvements to existing playground and community center to facilitate use by residents, “Success by Six,” and Leisure Services programs. Multi-agency public housing partnership project prepared in conjunction with Las Vegas Arts Commission mural project. Artist brokered community partnerships to install garden and hold planting workshop, and participated in mural workshop led by muralists.






















Comments
Post a Comment